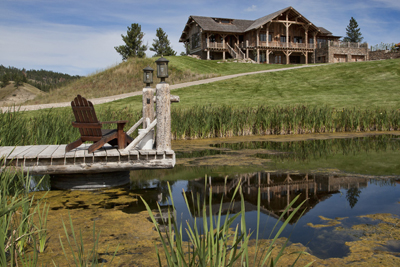
The site for this home is on some of the most diverse land and habitat in central Montana--a large trout stream that the home overlooks from its narrow ridge, along with pine and fir clad breaks, former wheat fields, and the man-made pond seen in this photo, looking northeast.

On this narrow sloping site, flat ground is at a premium. It was maximized by scooping out the site on the south for a walk-out day-lighted lower level. Beyond, the stone-clad garage has a roof-top kitchen garden, and decks wrap the house to unite the house on the exterior.




The rustic exterior was carried through to the interior, with plaster finishes, polished log accents, and rough-sawn wood floors. The dry-stack fireplace rests in its inglenook, backed up against the exterior kitchen on the north elevation. The living room flows through the opening into the dining room beyond.

The kitchen/dining room spans the home from north to south, with spectacular views in both directions.

The master bedroom is one of the most romantic spaces I've designed over the years, evoking a small mountain cabin, with a view to the north and the stream. The master bathtub sits in the light-filled corner, and a large, practical closet is behind the wall at the head of the bed.

The bedroom, viewed from the vicinity of the tub.

Detail of the craftsmanship and finishes.